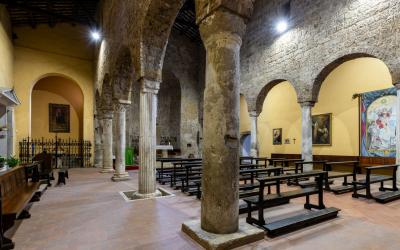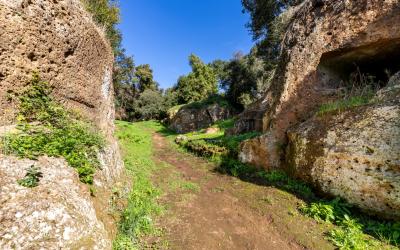A moden church in Etruscan land
The city of Cerveteri currently stretches out towards the sea. While the Etruscans and Romans preferred to limit their settlement to the tuff plateau until the 17th century, in recent centuries the settlement has expanded almost to the coast. This area with irregular urbanization must be crossed to get from the Aurelia to the most famous destinations of Cerveteri. The passage towards the interior holds small places that are worth discovering.
The church of the SS Trinità is located in the moden town of Cerveteri. It is a very recently built church.
The design of the New Church of the Holy Trinity constitutes a singular opportunity through a compact, yet articulated composition. The themes of the design are two: the circle and the square. The circle, present in the vaulted roof of the liturgical hall, in the apse shape of the weekday chapel and in the Baptistery, as well as in the other constituent elements of the intenal architecture, symbolizes perfection and the celestial vault. The construction module is based on the geometry of the square which symbolizes the earth, the four elements of nature and the rational intellect.
The Parvis is organized on two levels: the upper one, made of noble stone, takes on a circular shape; the lower one is made of humble stone bricks that allow the transition and adaptation from the circle to the geometry of the site. The Weekday Chapel symbolically manifests itself as the Apse on the west façade, evoking a precise image from our historical memory. Of notable value is the ceiling of the Liturgical Hall, specifically designed to reflect the sinuosity of the circle that is present both in plan and in section. The Rose Window is raised from the ground on the east wall of the Liturgical Hall, located just under the double-curved arched beams of the roof.











