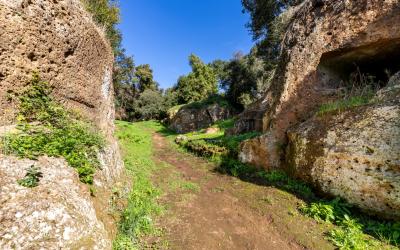The main church of the village
The new church directly connected to the historic church
The old church was built on the remains of an ancient Etruscan temple since square blocks of tuff constitute its foundation, later it changed its appearance several times. Initially it was composed of a single nave, then it was immediately enlarged with the addition of the other two.
An important transformation of the church took place around 1100, when it adapted to the canons of the current Romanesque style and was equipped with a bell tower. In 1231, the flooring was renewed by Tuscan artists in the “Cosmatesque” style, characterized by marble inlays that composed geometric figures, a fragment of which can be admired against the wall of the left nave. Other important changes were made in 1674, when Cerveteri changed ownership: from the Orsini to the dominion of the Ruspoli. The Church of Santa Maria Maggiore was connected by a passage to the adjacent noble residence and was used as a palace chapel. In 1952, under the guidance of the architect Giorgio Romanini, following expansion work, the church retuned to the Romanesque style.
A few years later in 1959, a new longitudinal Romanesque body was added to the old church, giving the Romanesque building the function of a transept. However, the arched opening that joined the two churches was recently walled up.










